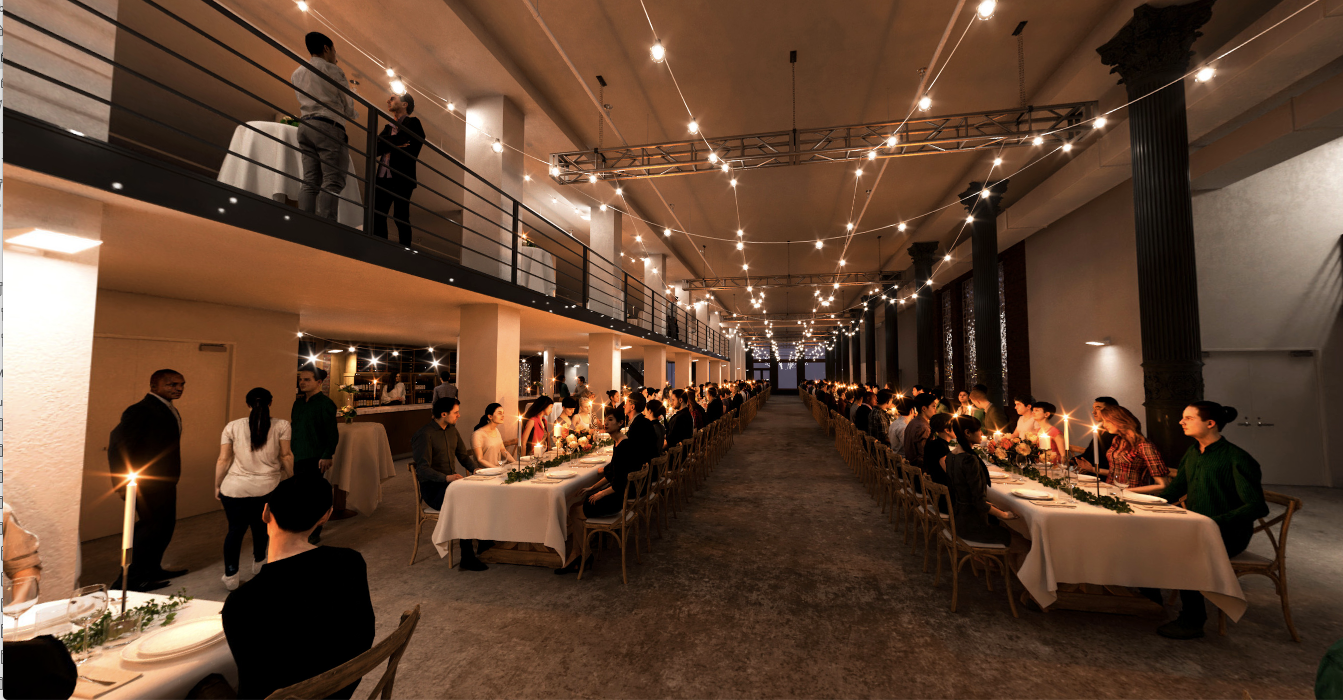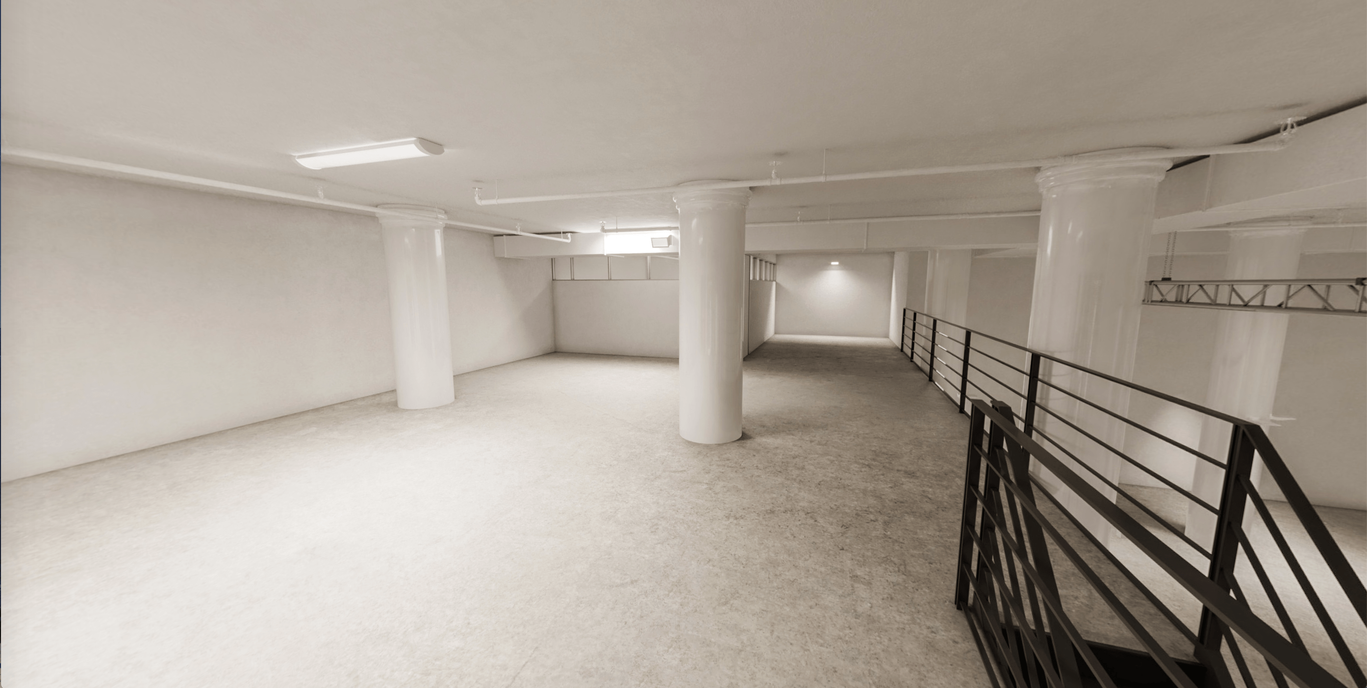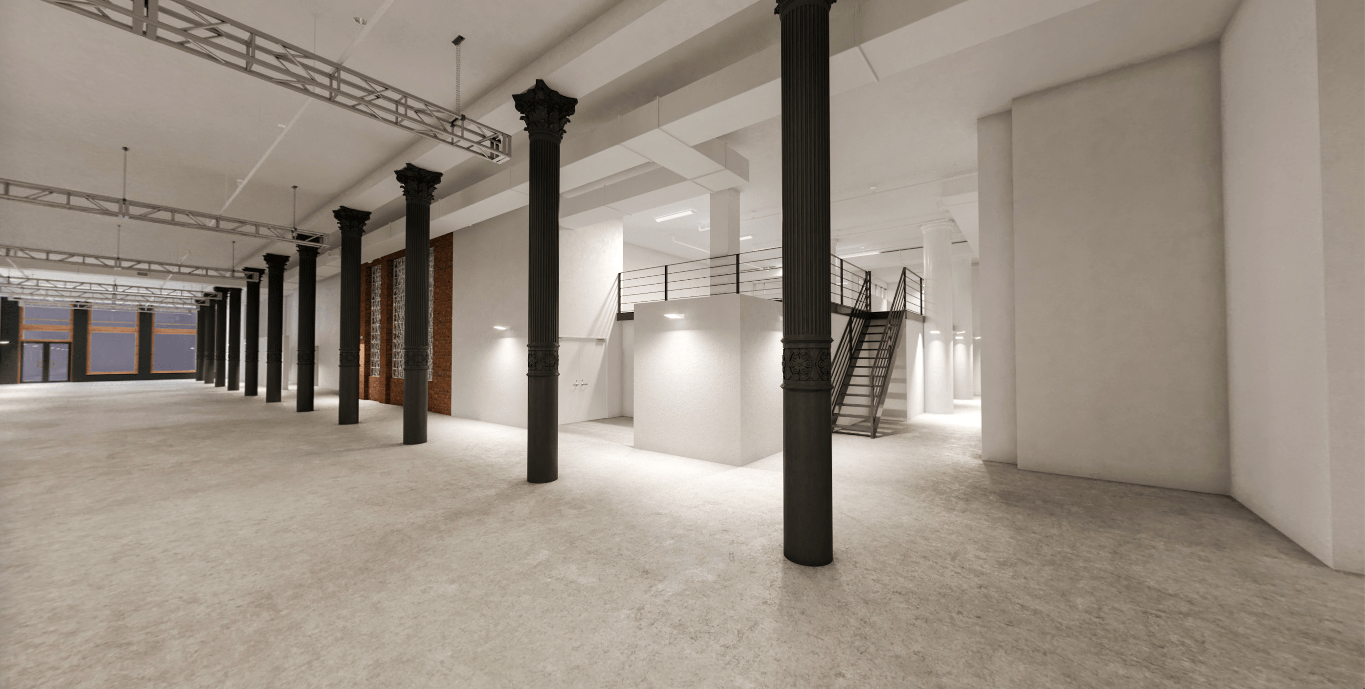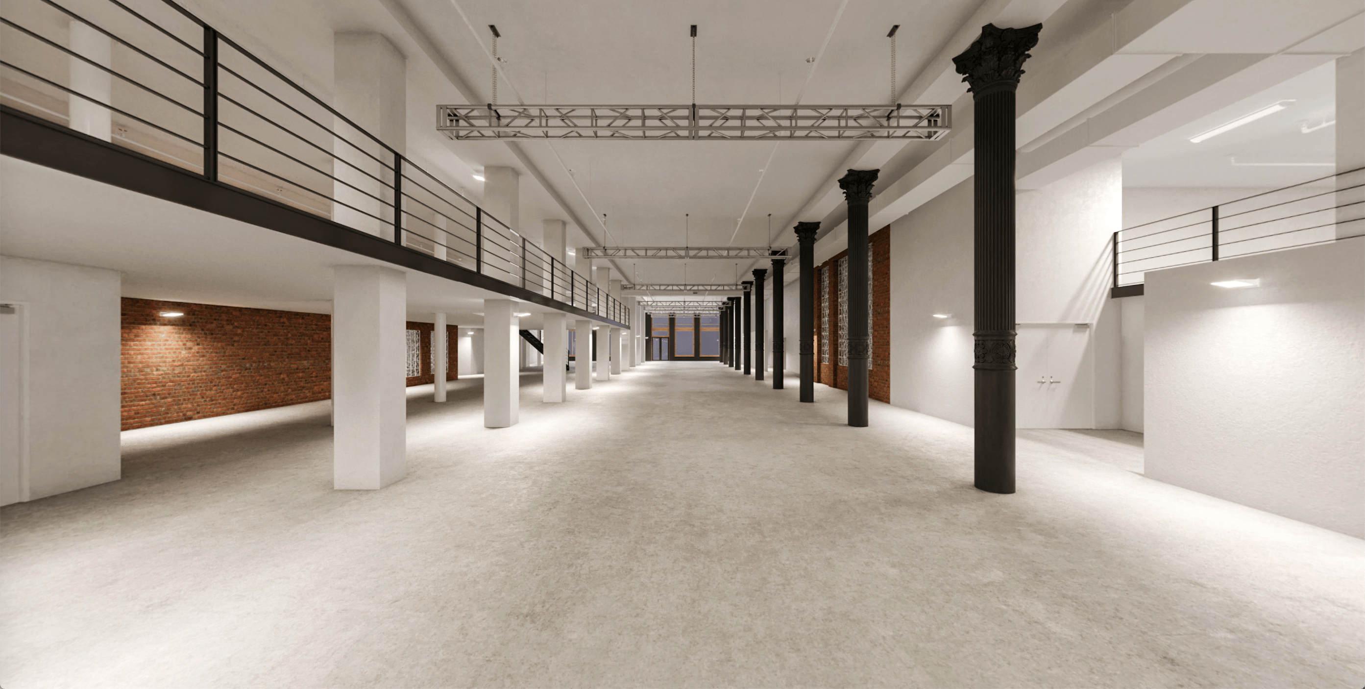Flatiron Industrial Events Venue
Preferred Venue
This industrial venue offers 17,000 sq. ft. of open event space in the heart of the Flatiron District. The venue features high ceilings up to 17 ft. with a VIP loft overlooking the grand ground floor level. The perfect venue for fashion shows, conferences, galas, upfronts, premiere after-parties, and more! This space also offers unique branding opportunities with 1,000 sq. ft. of well-trafficked street-level frontage.
Features
-
Capacity
Seated: 300
Standing: 500 -
Location
Flatiron District, Manhattan
-
Style
Modern, open-floor concept
Amenities
- 17' ceilings
- 14 bathrooms
- Handicap accessible
- Prep Kitchen
- VIP loft
- Basement storage
- Accommodates cars on the ground floor
- Rigging system
- High speed internet
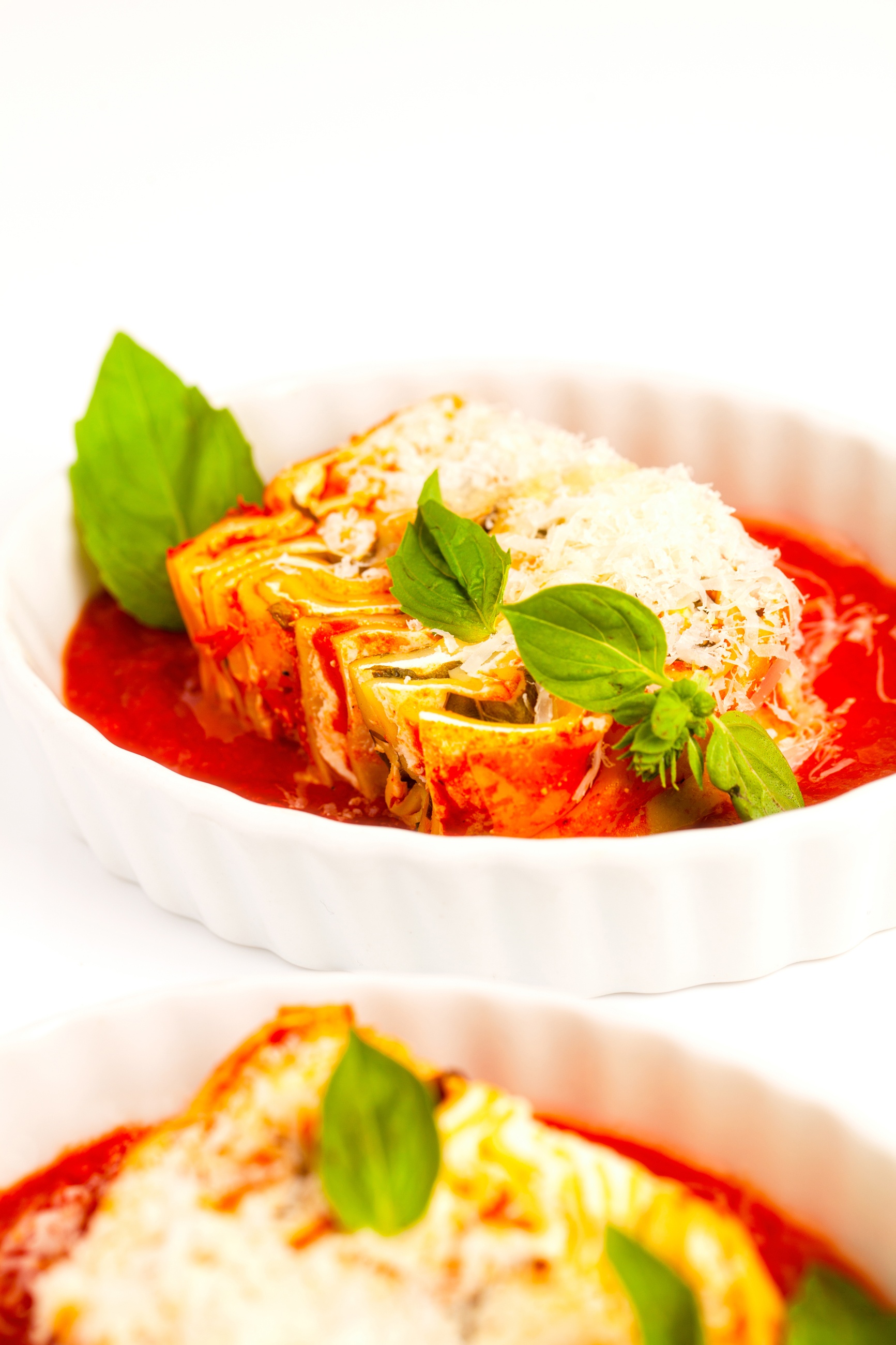
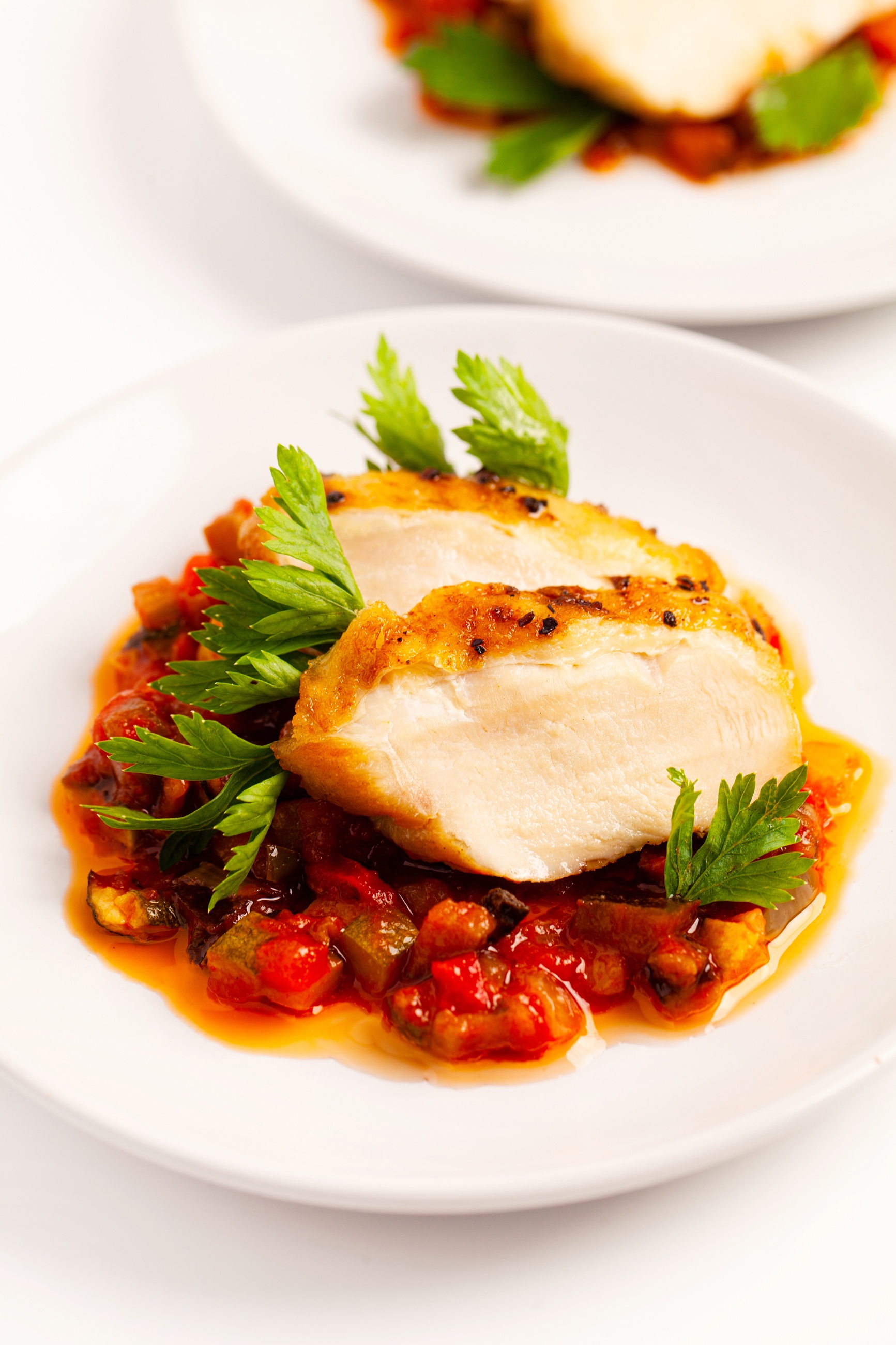
Contact Us For Availability and More Information
LOOK FOR OUR REPLY EMAIL IN YOUR INBOX!
"*" indicates required fields


